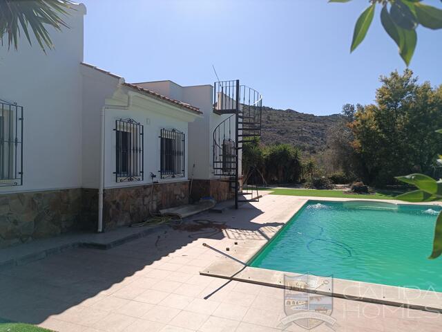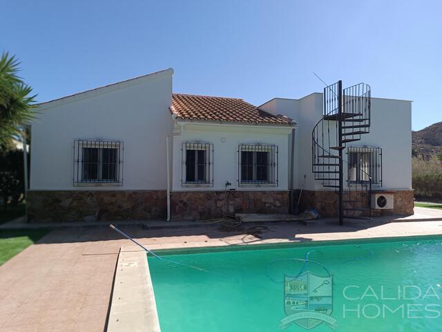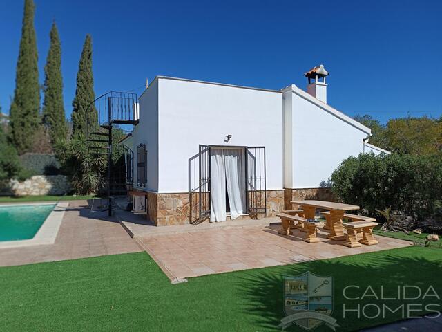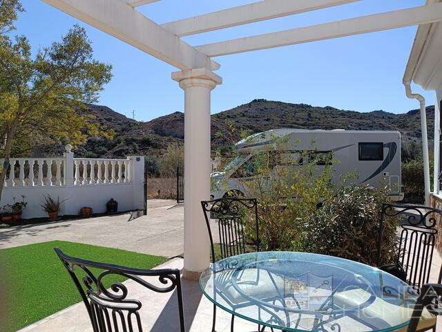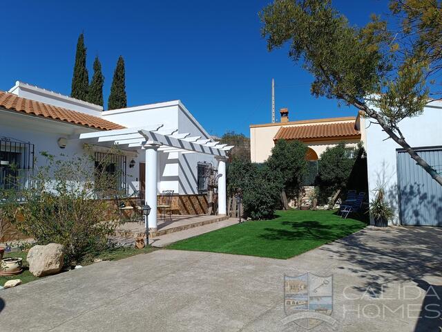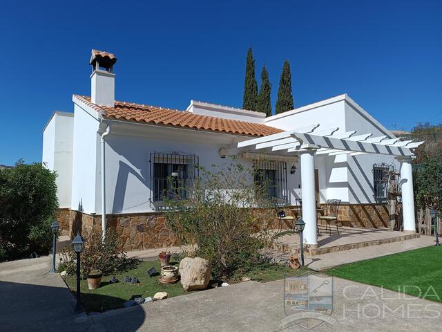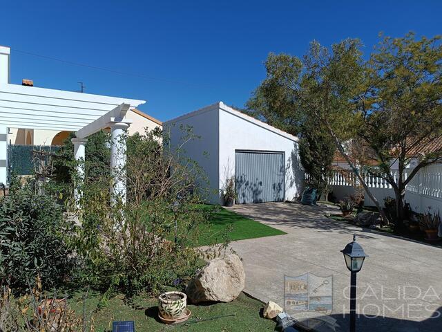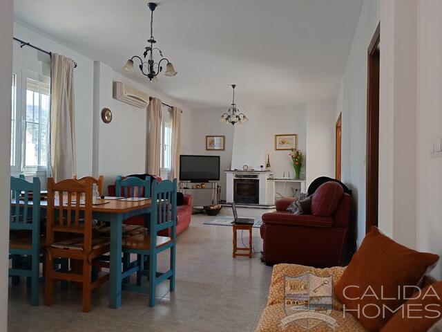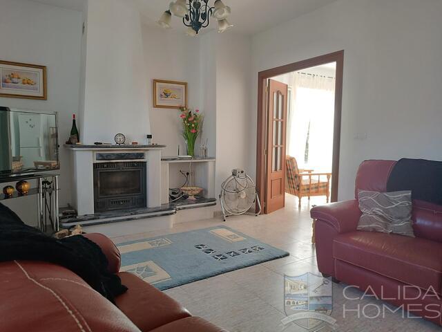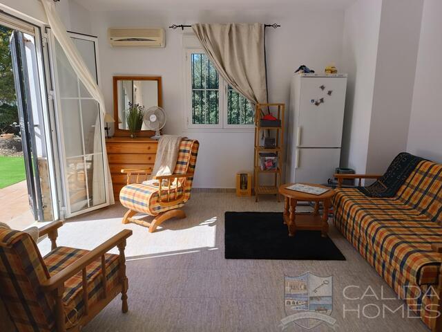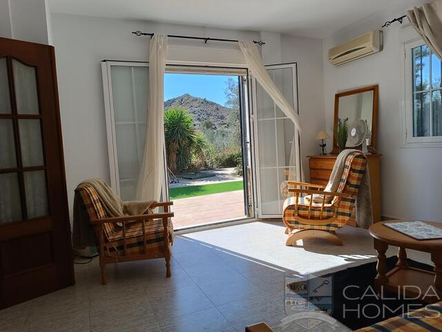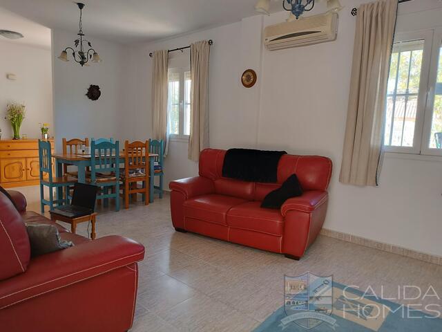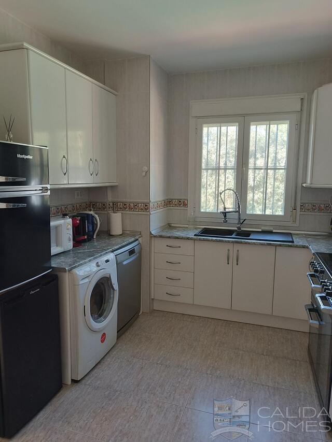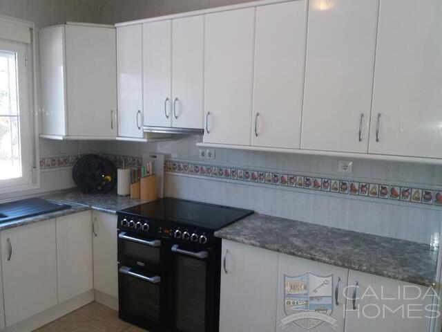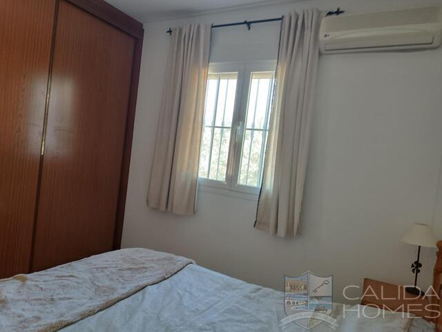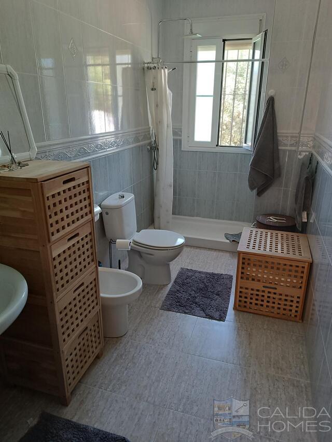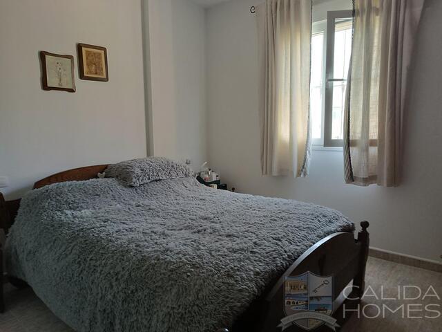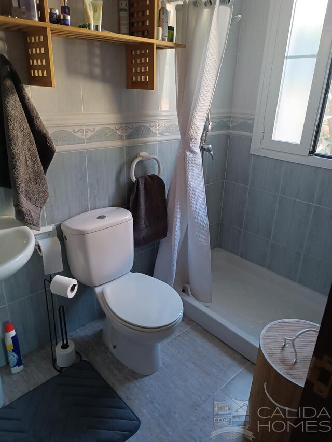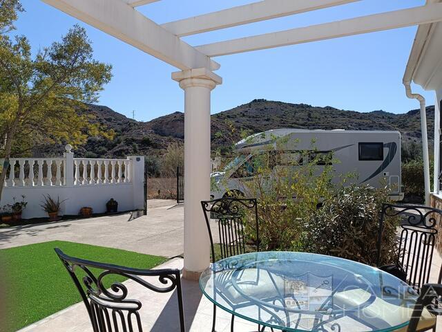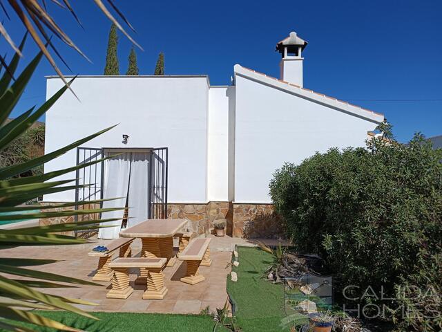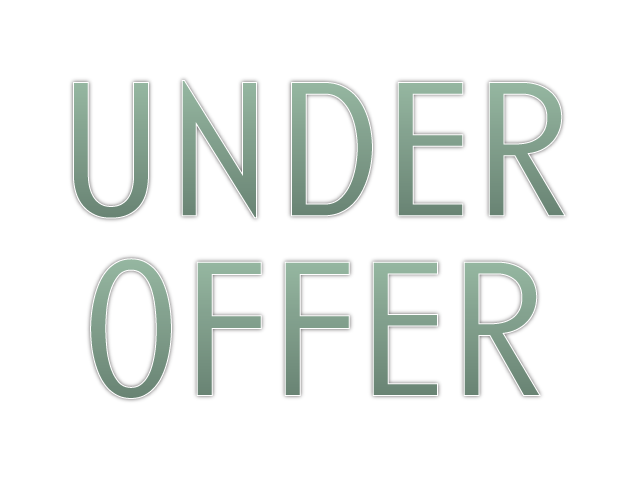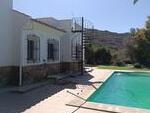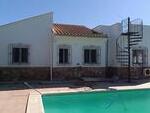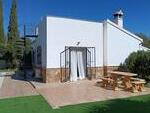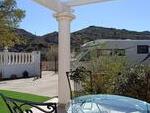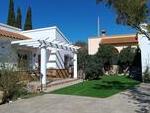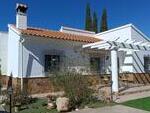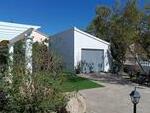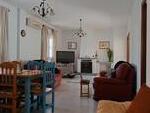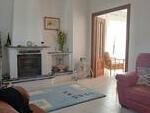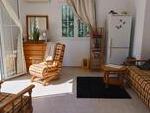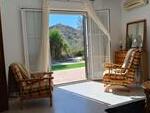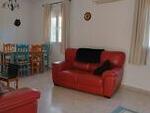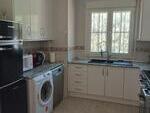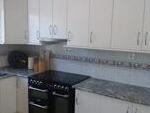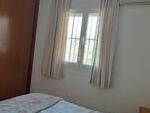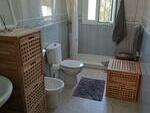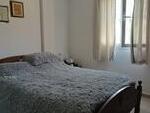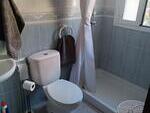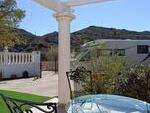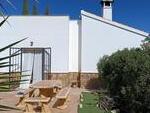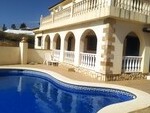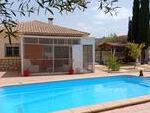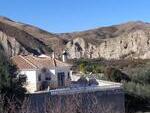Villa Harmony: Resale Villa for Sale
Resale Villa for Sale in Arboleas, Almería
Villa Harmony- A very well priced and delightful 3 Bed, 2 Bath, 122m2 built villa, on a very private 1089m2 plot. With a 10m x 5m private pool and separate garage. Situated on the end corner cul-de-sac in the small friendly hamlet of El Chopo, Arboleas, Almeria. Offered fully furnished and just a few mins drive from Arboleas centre
The villa is situated in the small, pretty and established community of El Chopo just a short 5minute drive from Arboleas town centre. Here you have many of the amenities required for day to day living, including, chemist, supermarket, newsagent, banks, medical centre all with English speakers etc. and its popular Saturday street market. The larger towns of Albox and Huercal Overa are 15/20 mins drive and have the larger supermarkets, great shopping etc. .
You have easy access to 3 airports, Almeria, Corvera Murcia and Alicante, all easily accessed by the E15/AP7 Motorway connection. The beaches and coast lines are also approx. a 30 minute easy drive away.
Enter the property via double gates to drive way with plenty of off road parking, room for many cars, Motor Home too and garage is to the left with side storage unit. The plot is walled and screened for privacy.
Ahead of the drive leads to the side and rear of the property where there is a 10m x 5m private pool . A mixture of tiled areas for sunbathing, alfresco eating and lazing round the pool have been created. A spiral staircase leads up to the Solarium where you really can take in the amazing views.
The plot is low maintenance but with plenty of established trees, shrubs, plants, creating the utmost privacy.
To the front is a porch area, that could easily be made into a pretty screened area for the extended summer evening or the chillier autumn evenings, when we can still eat comfortably outside.
Enter the villa via the front door into hallway, to the left is the dining/lounge area which has double glazed windows, air-con and a cosy log burner. Doors from lounge lead to another room, which is currently set to a Snug/Reading area, but was originally a double bedroom with air-con, and doors leading to poolside.
Door then leads to the good sized fully fitted kitchen, including dish washer, double oven, ample cupboard space above and below the worktops The sink has a feature swivel tap for rinsing etc. and overlooks the pool.
From the hallway is the large family shower room, with walk-in shower and rainfall shower head, bidet, sink, WC, sink and vanity unit with mirror and light.
To the left is a double Guest bedroom with fitted wardrobes and the right is the Master bedroom with en-suite shower room, again with rainfall shower head, WC and sink. Both have air-con.
This property is being sold legal as all papers are in the process and will be registered at the Land Registry very soon.
Map of the Area
Interested in this Property?
Property Features
- 3 Bedrooms
- 2 Bathrooms
- 122m² Build Size
- 1,089m² Plot Size
- Private Pool
- Fully Furnished
- Internet Possible
- Air Conditioning
- Disabled Friendly
- Terrace
- Roof Solarium
- Close to a Golf Course
- 30 mins to a Beach
- 5 mins to the Shops
Energy Certificate Being Processed
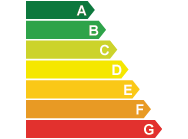
Local Amenities
Mortgage Calculator
Mortgage Result
Similar Properties
Would you like us to save your enquiry details for easier browsing?


