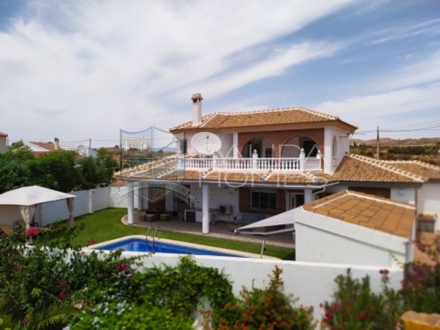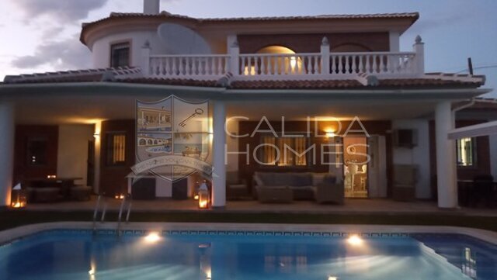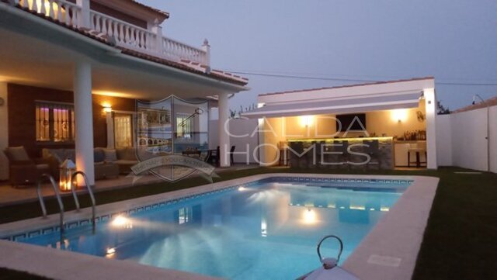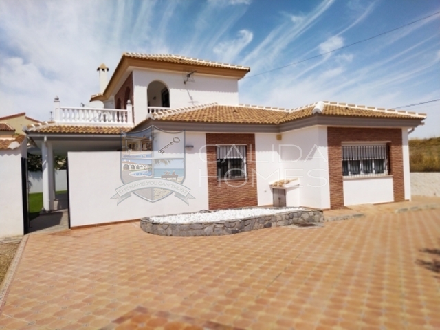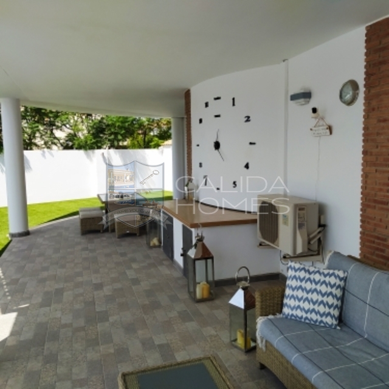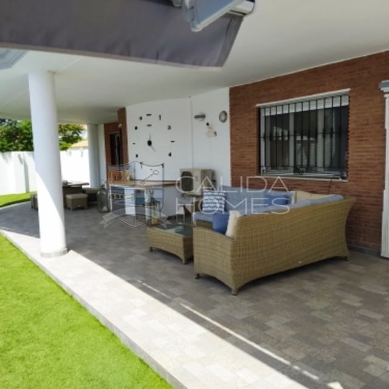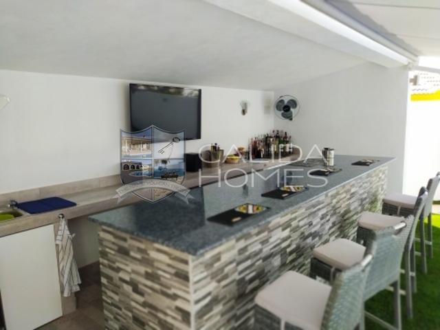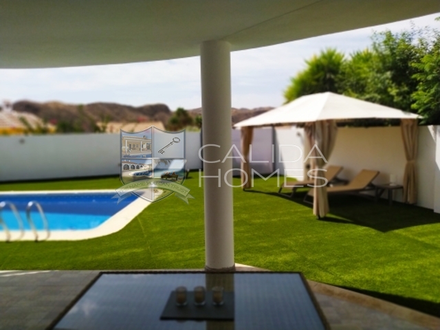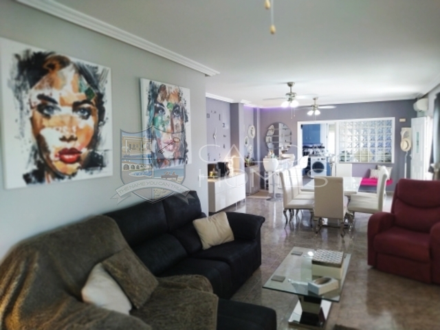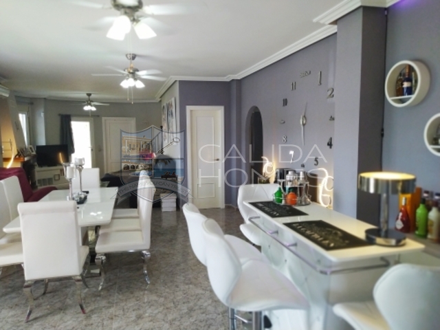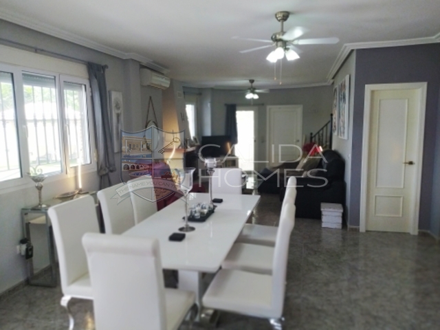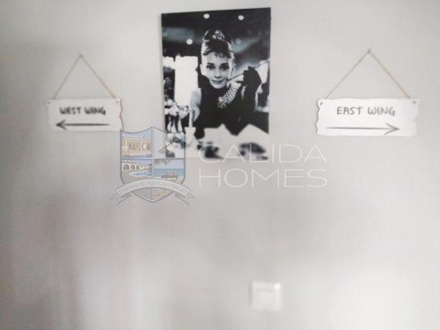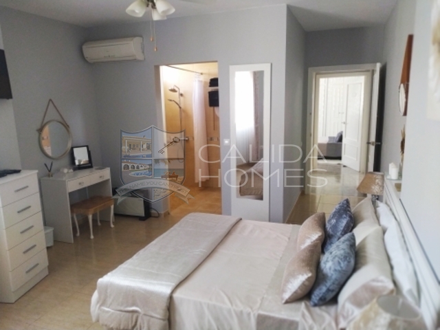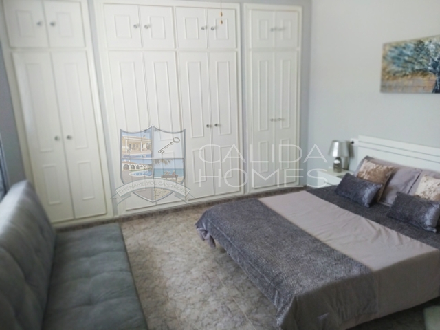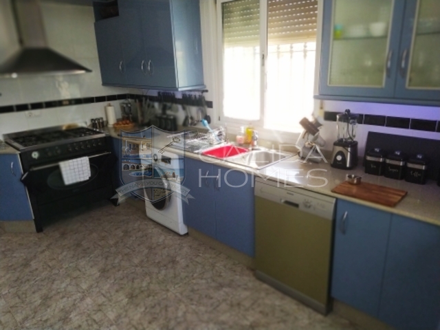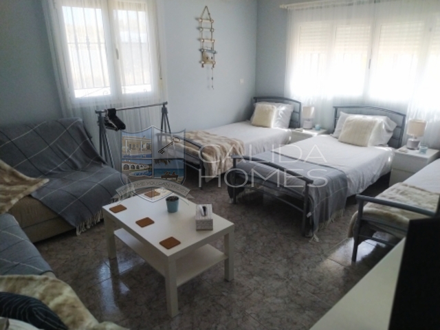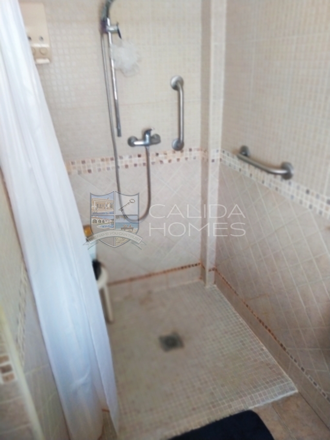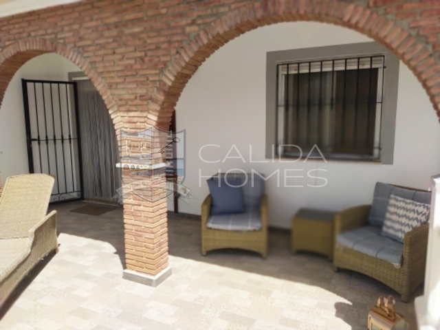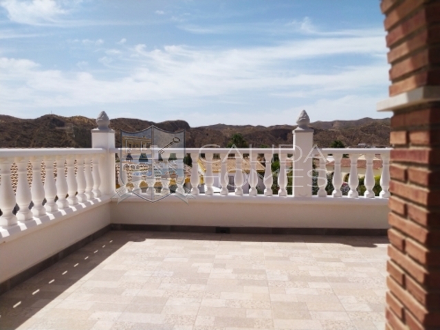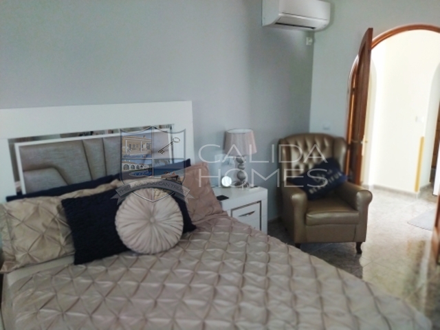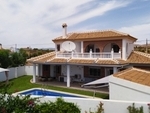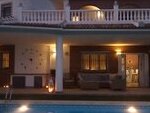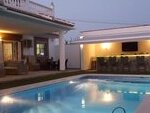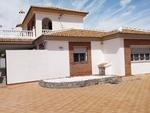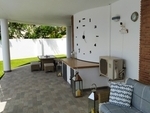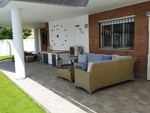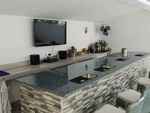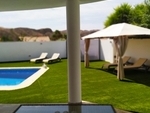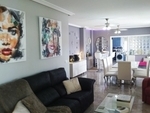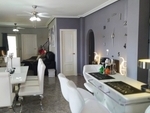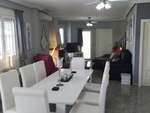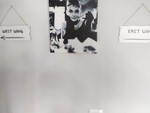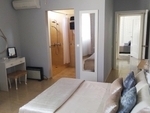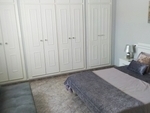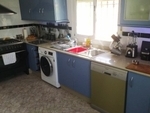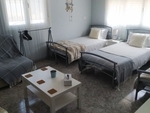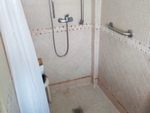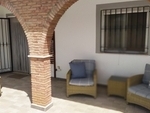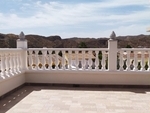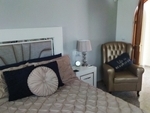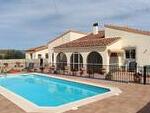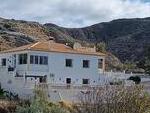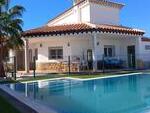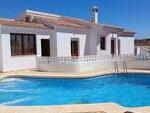cla7429 Villa Spectacular: Resale Villa for Sale
Resale Villa for Sale in Arboleas, Almería
VILLA SPECTACULAR Part of our 500 Euros cash back promotion A GENUINELY UNIQUE AND EXTREMELY IMPRESSIVE 5 BED 3 BATH VILLA IN STUNNING 800 MTR PRIVATE GARDENS WITHIN WALKING DISTANCE OF ARBOLEAS CENTRE. CAN BE SOLD MAINLY FURNISHED AND AFFORDS LARGE DETACHED/GARAGE WORK SHOP, 8 X 4 POOL, AMAZING POOL SIDE BAR. Exclusive to Calida Homes. La Perla Arboleas.
This imposing and beautifully presented property is situated on a slightly elevated and private corner plot over looking wonderful views in the sought after La Perla community of Arboleas (so within walking distance over a fairly level walk of the town centre). Arboleas has a good number of great cafe/ bar/ restaurants (many with live music at weekends)alongside the more practical amenities in banks, new medical centre, small super market, gym, pharmacy etc (all with English speakers) and two popular Saturday street markets. The larger market town of Albox with lots more shops, 3 big supermarkets is just 10 mind drive and many of Almeria’s prettiest beach /coast towns are within 25-35 min drive. Almeria city (45 mins.) – Murcia ( 1hr 10 mins) and Alicante are all connected by good motorway and have air ports.
View this property with us and go on to purchase and we will give you a 500 Euro cash gift to spend on whatever you like. Part of our Summer break promotion. View & purchase this property through us and 500 Euros for you to spend on what you like. A great housewarming gift, some lovely garden furniture, cover your travel costs the options yours.
The two walk around videos ( one of gardens and one of interior) are a real must watch to fully appreciate the quality/design and layout.
The villa constructed over two levels affords a generous 196 mtrs of living/useable space and has been specially adapted with widened doors and stair lift to be disabled friendly. A fantastic 45mtr newly tiled covered porch with curved frontage provides access via two separate doors into the huge 57 mtr lounge/ dining room with pellet burning stove and a beautiful corner bar (with island and bar stools).To the right of lounge you have door access into the 18 mtr kitchen with granite work tops, feature glass block panel and ample fitted units/storage cupboards. Off of kitchen you access a very large 17mtr bedroom/kids annexe with TV connected , 3 single beds and a corner sofa which converts to another bed. To the rear of lounge you have a very handy cloakroom with W.C and wash basin. and arched access into a lobby off of which you have two beautiful en suite bedrooms ( The East Wing & West Wing both with TV connected) . The East wing 17 mtrs with large bank of white wood fitted wardrobes and 5.2 mtrs en suite bathroom. The West wing 18 mtrs with further white wood fitted wardrobes and frosted sliding door access to a 5.3 mtr wet room. To far left of lounge is the 4th bedroom 8 mtrs ( a single) currently doubling as an office with additional very good-sized storage cupboard. Polished marble curved stairs replete with stair lift take you up to the Penthouse ( master suite) of 40 mtrs consisting of a landing with double arched doors on right into a huge bedroom ( TV connected) and to left a large walk in wardrobe and spacious bathroom. Central door access leads out to a partially covered newly tiled 24 mtr roof terrace/solarium from which you can enjoy the sunrise and take in the spectacular views. As a real benefit much of the furniture ( inside and out) can be included in the sale price.
Additional benefits. Air conditioning and ceiling fans throughout, fly screens on all windows and doors, full security system, UK TV system ( Free Sat), drinking water system, back up water deposit, extensive solar lighting, solar panel/deep cell battery providing free electric in the garden
For annual running costs inc electric, water, rates, pool cleaning, build and contents insurance allow between 3,900-4,500 Euros per year based on full time occupancy.
Privacy is essential to current owners so the beautiful gardens (800 mtrs) have been designed to optimise this. Two sets of sliding double gates give access to the gardens. The first leads onto a 3 mtr by 23 mtr tiled driveway -parking area and on into the 37 mtr garage/work shop off of which is a useful block-built storage shed. The second leads onto a large 18 x12 mtr tiled terrace with assorted planted beds/fruit trees and the housing for the backup water deposit/pump. A high-quality privacy wall with lockable gate divides this terrace from the beautifully presented front garden. Here you´ll find a tiled 8 x 4 mtr pool with specially commissioned steps ( with safety rail if required) running across shallow end. The pool is encased by a very large sun bathing terrace which has been covered with high quality artificial grass. Along entire left hand side of pool a fantastic 2.2 mtr by 5.3 mtr bar ( with extendable sun awning to frontage) has been constructed. This has wall mounted TV, granite surfaces, under counter fridge, sink and bar stools.
The overall quality and attention to detail on this property are second to none and if you can justify pushing the boat out a little to get the best then villa Spectacular is a real must see.
Map of the Area
Interested in this Property?
Property Features
- 5 Bedrooms
- 3 Bathrooms
- 196m² Build Size
- 800m² Plot Size
- Private Pool
- Part Furnished
- Mains Water
- Mains Electric
- Telephone Possible
- Internet
- Air Conditioning
- Disabled Friendly
- Private Terrace
- Roof Solarium
- Close to a Golf Course
- 30 mins to a Beach
- 5 mins to the Shops
Energy Certificate Being Processed
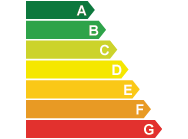
Local Amenities
Mortgage Calculator
Mortgage Result
Similar Properties
Would you like us to save your enquiry details for easier browsing?


