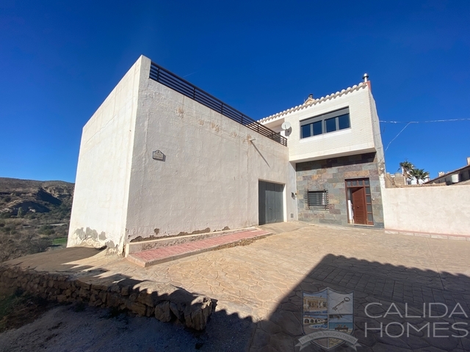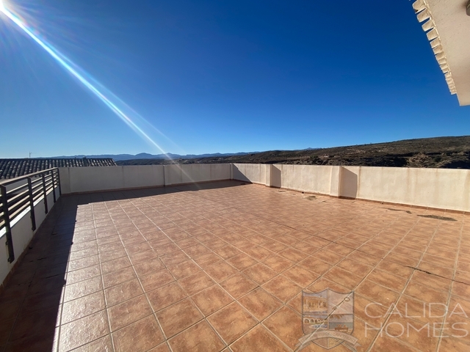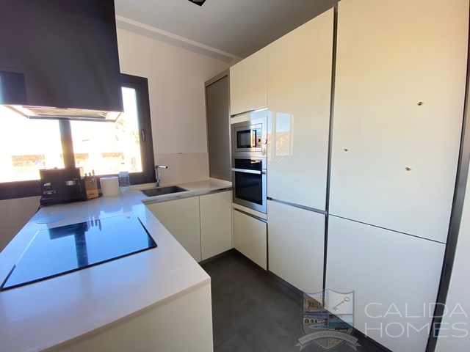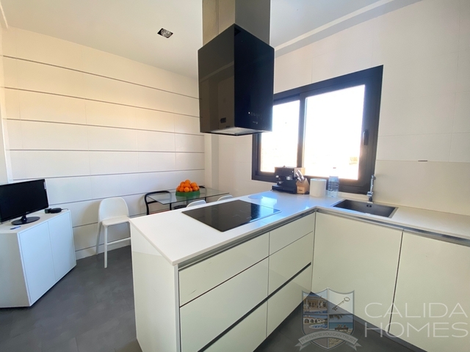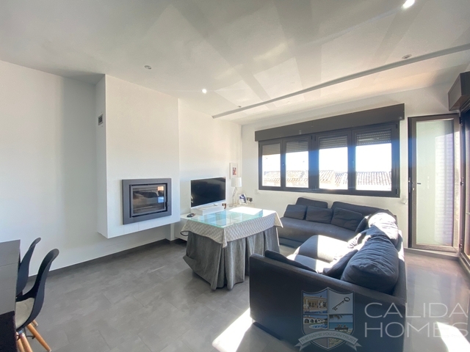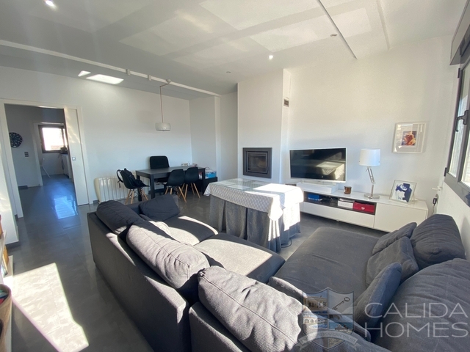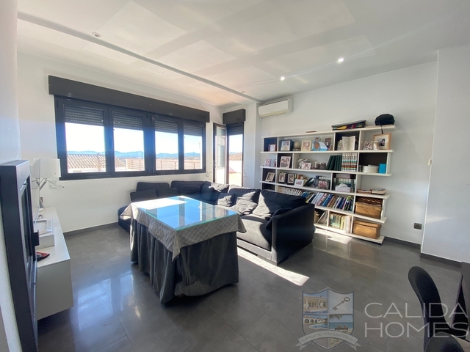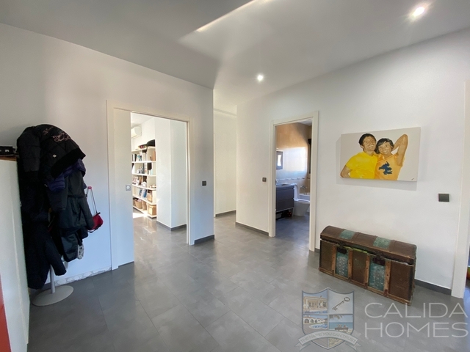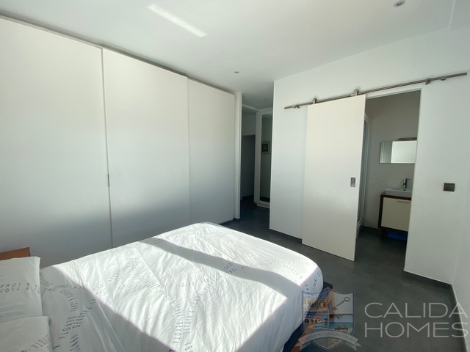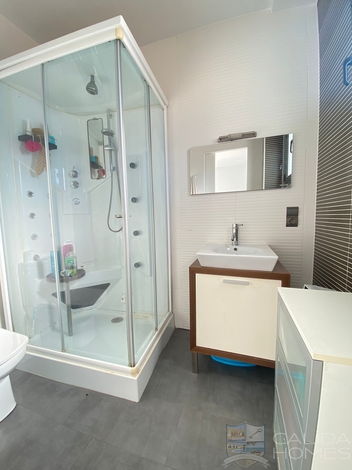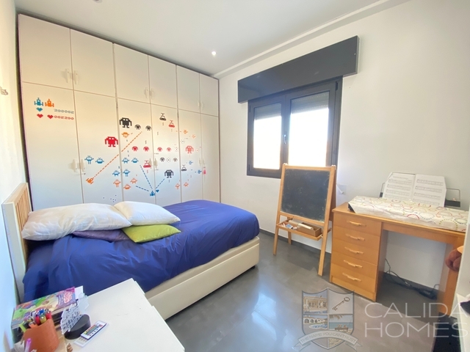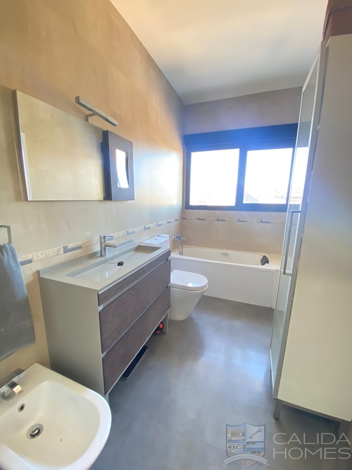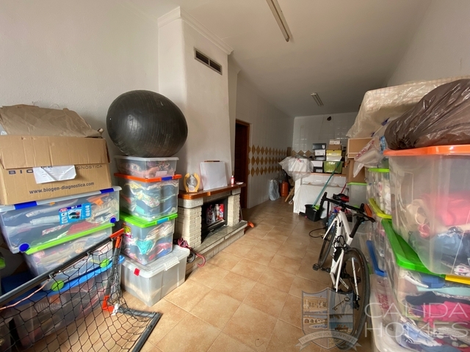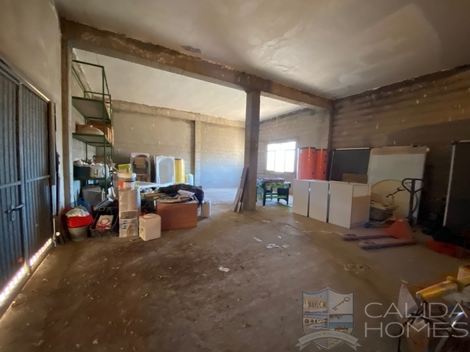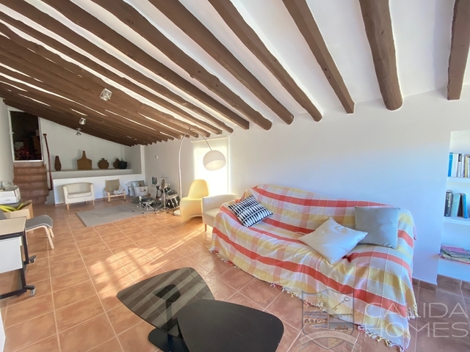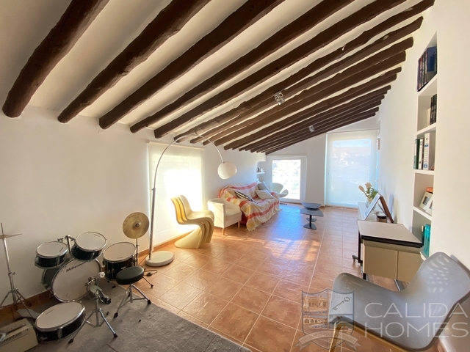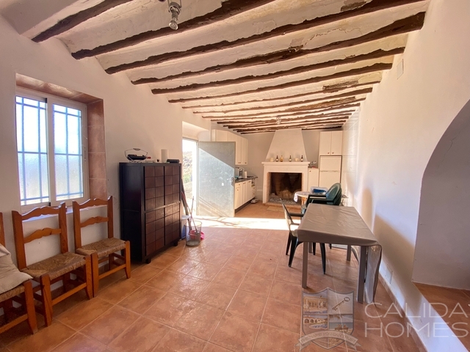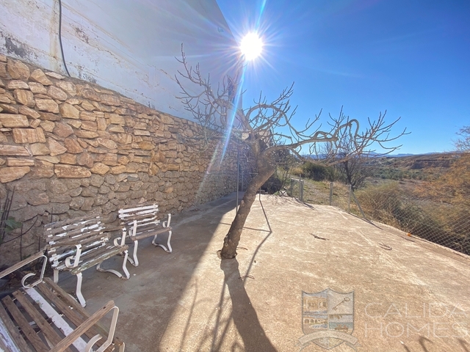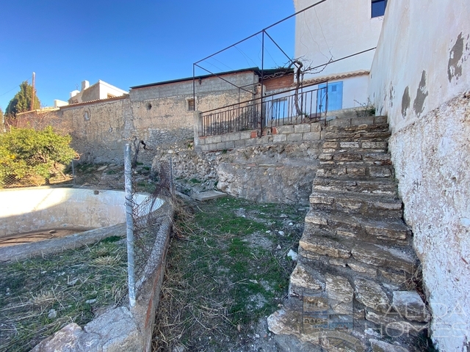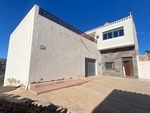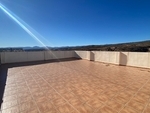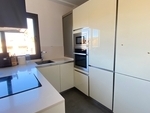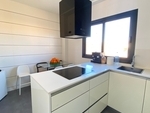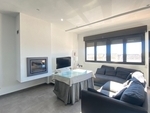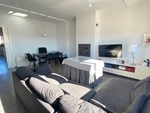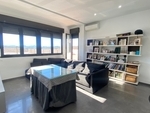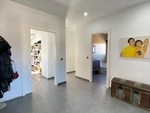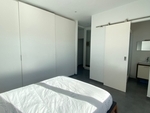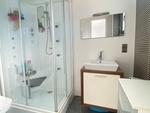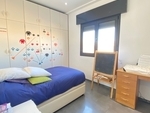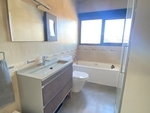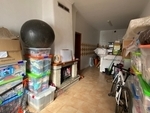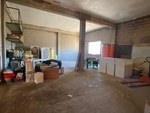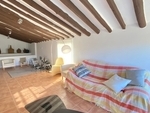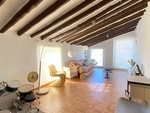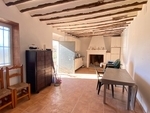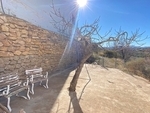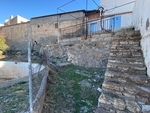Casa Libra: Village or Town House for Sale
Village or Town House for Sale in Albox, Almería
Casa Libra – A huge and substantial modern property with potential for further conversion sits on a plot of 826sqm and total build size of 440sqm. The main house has been modernised and renovated and comprises 4 bedrooms, 2 bathrooms, kitchen/diner, large lounge, large roof terrace with stunning views plus a converted mill with lots of character comprising of a large lounge, further lounge/diner and open plan kitchen plus a huge warehouse with many opportunities for conversion. There is a free form pool plus more outside terraces all with stunning views. The property benefits from underfloor gas heating and fitted wardrobes.
The property is within walking distance of a local bar, bakery and chemist and only a short drive to Albox where you will find all of your daily requirements such as banks, shops, supermarkets, schools, medical centre, sports facilities, bars/restaurants and much more. The Mediterranean coast of Mojacar, Vera Playa and Garrucha are within 40 minutes drive away. Almeria airport is approx. 1 hour and Murcia airport is approx. 1 hour 15 minutes by car.
The main front door leads into a hallway with a marble staircase to the large first floor landing. There is a modern fitted kitchen/breakfast room with window, large double bedroom with window, good size single bedroom with window (currently used for storage), modern family bathroom with window, bath, vanity wash basin unit, WC and bidet, at the end of the landing there is a double bedroom with window and a master bedroom with window and en-suite with enclosed shower cubicle, vanity wash basin unit and WC. The large lounge has a modern fireplace, air conditioning, and an expanse of windows and door leading out to the large roof terrace with stunning views of the countryside and mountains. There is also a room with a fireplace and a bar plus a storage room (ideal for conversion into more accommodation). To the left of the storage room is an enormous warehouse currently used for storage but could be converted into extra living accommodation ideal for rental or commercial purpose. The converted mill is accessed via the warehouse and has been renovated and converted but with many character features remaining. There is a large bright lounge with stunning views and underfloor gas heating and stairs lead down to an open plan room with kitchen area, feature fireplace and lounge. A door leads out to a large terrace with stunning views and steps leading down to the swimming pool (in need of renovation) and large garden with orange trees. The terrace can be accessed via a road next to the house. The mill could easily be separated from the main house. You can also access the warehouse from here. There is parking at the front of the property with garage doors leading into the warehouse with ample room for many cars inside.
Map of the Area
Interested in this Property?
Property Features
- 4 Bedrooms
- 2 Bathrooms
- 440m² Build Size
- 826m² Plot Size
- Private Pool
- Furniture Negotiable
- Water
- Mains Electric
- Telephone Possible
- Internet Possible
- Air Conditioning
- Private Terrace
- Roof Solarium
- Close to a Golf Course
- 40 mins to a Beach
- 8 mins to the Shops
Energy Certificate Being Processed
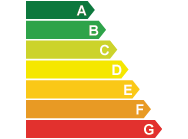
Local Amenities
Mortgage Calculator
Mortgage Result
Would you like us to save your enquiry details for easier browsing?


