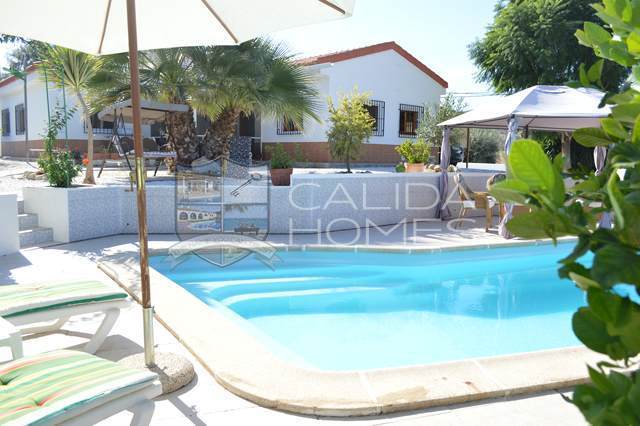

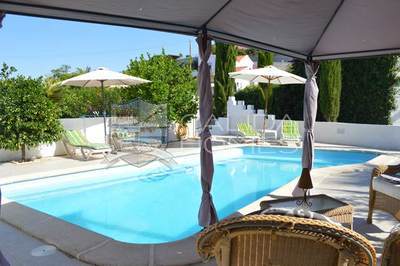
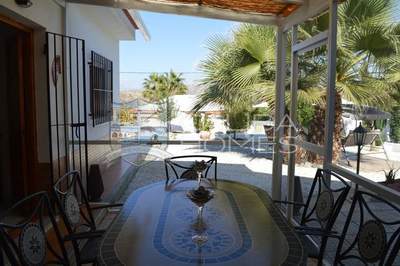
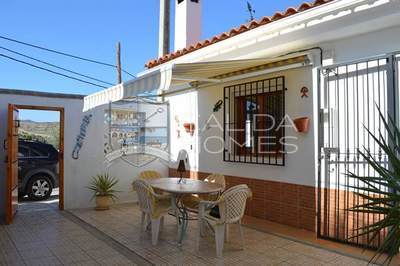
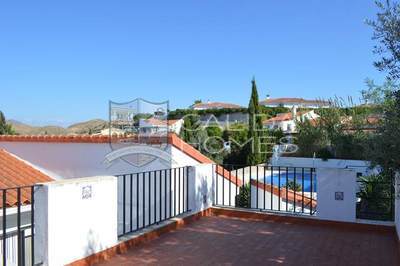
Detached 3 bed 2 bath character villa on larger than average 1457m plot with detached garage, swimming pool, roof solarium and lovely views in sought after location just 3 minutes drive from Arboleas village
Exclisive to Calida Homes
This lovely character villa is located just 3 minutes drive from Arboleas village in a much sought after residential area but benefits from lovely views from its elevated position and a larger than average 1457m plot. The village of Arboleas has all the amenities you require for day to day living including two small supermarkets, bakers, medical centre, chemist, post office, banks, pavement tapas bars and restaurants and a weekly street market on Saturdays. The med coast resorts of Vera Playa, Garrucha etc can be reached i under 35 minutes and there are three airports within easy commute via excellent motorway connections, Almeria, Murcia and Alicante.
The villa sits on a larger than average 1467m plot which is fully walled. There is a concrete driveway leading to a 24m detached garage with power and to the other side a covered car port. The grounds are laid mainly to gravel for ease of maintenance but with lots of established trees, shrubs and plants. There are various seating areas, a covered pagoda and a couple of small steps lead down to a private pool area with an 8x4 swimming pool and plenty of surrounding terrace. From the pool area a couple more steps lead down to a further part of the plot which has additional double entrance gates. This would be an ideal spot on which to build a granny flat or guest annexe with its own private entrance. There is a 24m roof solarium on top of the garage with lovely open views. From the driveway a wooden door leads into a private courtyard with a retractable awning for shade and with access from here to the side door to the garage. There is also an additional 6m storage casita with electric and water connected which houses the washing machine.
The villa itself has 111m of living space which has been well proportioned so that the property feels spacious. It is very light and airy and has some lovely traditional features such as wooden windows with shutters and a feature log burning fireplace. From the courtyard a single access door leads into a bright and spacious 25m open plan kitchen diner. The kitchen has granite worktops and a lovely mountain view from the window. The dining area has a traditional wood burning stove fitted into a traditional fireplace that heats the whole house in the winter months. Double doors lead from the dining room into a separate 26m lounge with double doors leading out to a fly free dining area (17m) with a lovely view of the gardens. In the lounge there are also very useful storage cupboards to one wall. An archway then leads to a lovely, spacious and light 20m master bedroom with fitted wardrobes and an en suite shower room. The two double guest bedrooms (10m) lead off a small hallway leading off the kitchen. Both have fitted wardrobes and there is a family bathroom between.
Additional extras include fly screens on all windows, traditional wooden windows and shutters, hot and cold air conditioning in the lounge, detached garage, larger than average plot etc.